Welcome
A 3 bedroom 5* rated self-catering holiday let inspired by nature and country luxury. One of three properties at The Green Cumbria.
Although the bedrooms are all accessed by stairs, we are able to put a day bed in the lounge. The day bed does not require any physical conversion for use as a full-size single bed. By providing this guests have access to the kitchen, lounge, bathroom and sleeping accomomodation all on the ground floor level.
The WC/wet room has facilities for the needs of guests with limited mobility including assisted wheelchair users.
On the first floor are two bedrooms and seperate bathroom. On the second floor is the 3rd bedroom.
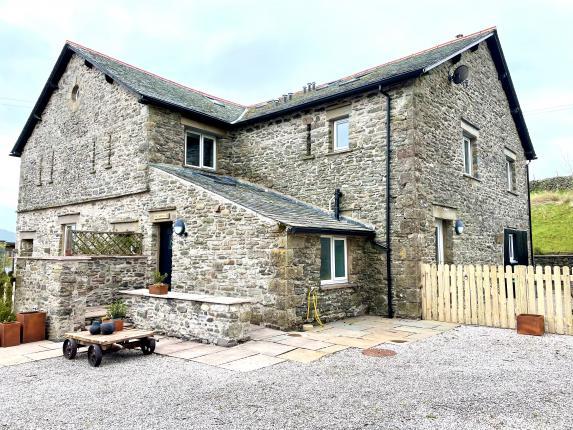
Level access
There is level access from the main entrance to:
LoungeKitchen/DinerBathroomsBeckside areaGravelled Courtyard GardenAccess with steps
Bedrooms
Getting here
Travel by public transport
The nearest mainline (West Coast) railway station is at Oxenholme, The Lake District, 22 miles away.
Travel by taxi
Parking
Dedicated parking is available immediately adjacent to the cottage, on a gravelled level area from which a level slab area 2m wide leads to the cottage.
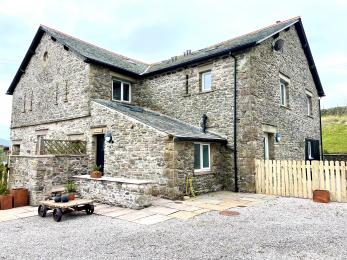
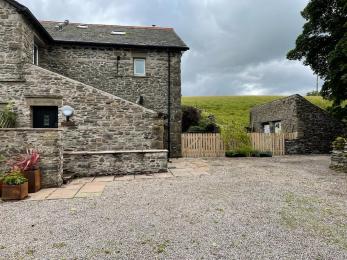
Arrival
Path to main entrance
Main entrance
The front door is accessed either by two steps, 150mm and 180mm high and 850mm wide, or by a ramped path with a slope of approx 1:18, 860mm wide and 3.5m in length. There is no handrail. There is an unrestricted access area immediately in front of the door which is 1.5m by 2.2m.
The front door is 780mm wide, inward opening and hinged on the left. It is unglazed apart from a window 180mm by 340mm at a height of 1340mm. There is a pushbutton lock with a lever handle at a height of 1m.
The front door opens into a hallway which has an unrestricted width of 1.2m, leading to stairs to the first floor and with doors off to the wetroom and the lounge. The floor is porcelain tiles of a light colour.
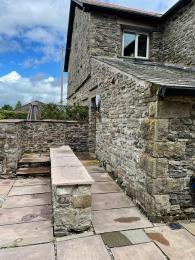
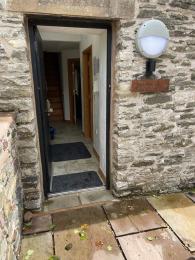
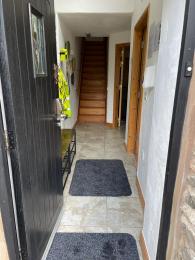
Getting around inside
Bedrooms
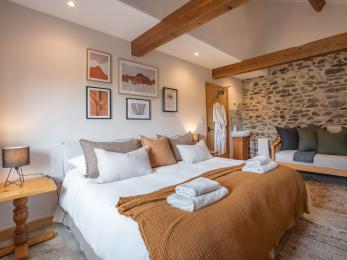
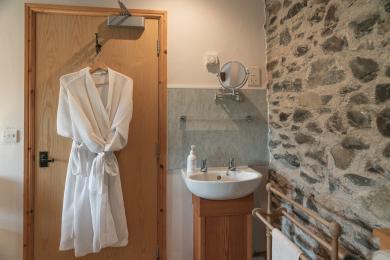
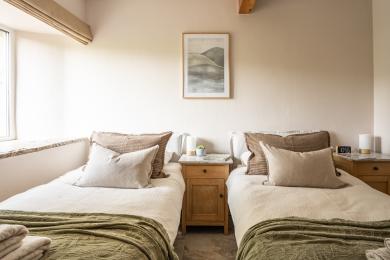
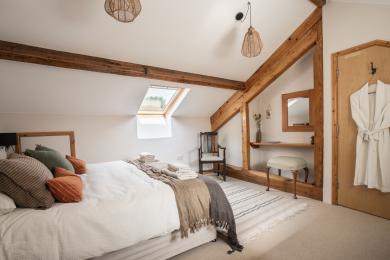
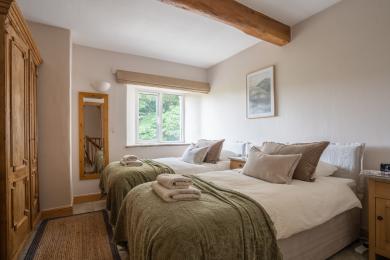
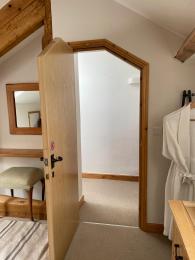
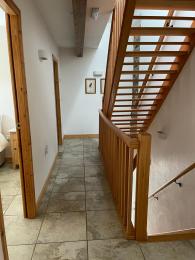
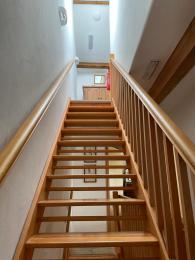
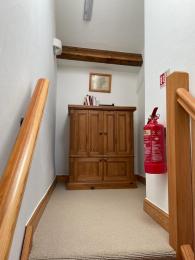
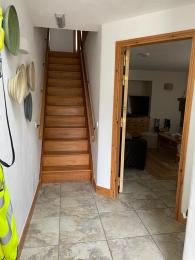
Self catering kitchen
Kitchen/Diner
From the hallway a door 790mm wide which is hinged on the left leads into the lounge. This is a firedoor with a closer but door stops are provided to allow uninterrupted passage.
There is then another firedoor 840mm wide leading from the lounge into the kitchen and dining area; this door opens into the lounge, is hinged on the left, and is similarly equipped with closer and door stop.
The dining table is 780mm high and stands to the left of the doorway as you enter the kitchen. It normally projects into the room to allow seating for 6 guests but can be pushed back against a wall to give more space whilst still allowing comfortable seating for four and free access of 1700mm width.
A pair of inward opening glazed French doors open to a width of 960mm and lead out to the rear of the property via two steps 120mm and 140mm high.
The “U” shaped kitchen area is separated from the dining area by a peninsular work surface 910mm high with a minimum access width within the kitchen of 1m.
The kitchen is fitted with a range of floor and wall cabinets; all work surfaces are 910mm high.
It is evenly lit by overhead and under-cupboard lighting
There is a ceramic hob with touch controls inset into worktop; hob hot indicator. Extractor fan over.
There is an electric double oven immediately below hob, separate fridge and freezer below the worktop and dishwasher also below worktop.
At the end of the run of kitchen cabinets there is a front loading washer/dryer with easy access to the front.
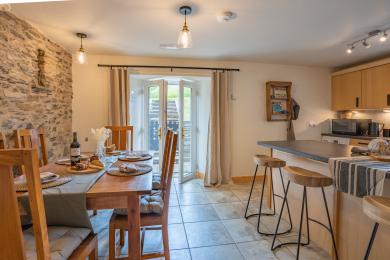
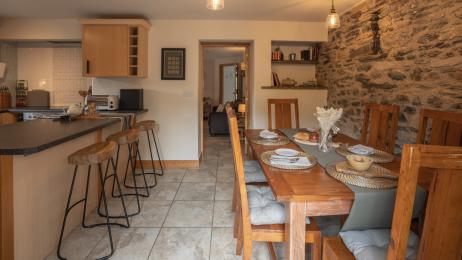
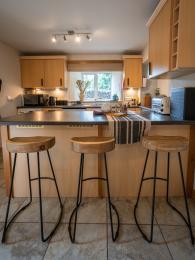
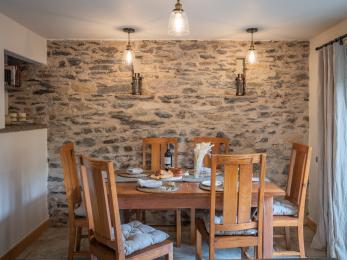
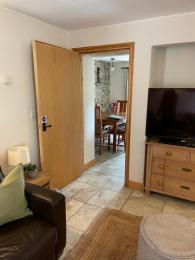
Lounge
Lounge
From the hallway a door 790mm wide which is hinged on the left leads into the lounge. This is a firedoor with a closer but door stops are provided to allow uninterrupted passage.
The lounge has a light coloured porcelain tiled floor, and a rug (which can easily be removed if required) and coffee table.
Within the lounge there are 2 x 2 seater leather soafs and 2 individual comfy chairs.
Although the bedrooms in The Carthouse are all accessed by stairs, we are able, on request, to put a daybed in the. lounge. Unlike a sofa-bed the daybed does not require any physical conversion for use as a full-size single bed, and the mattress can simply be covered during the day for use as a sofa. The daybed is 1900mm in length with a 3ft single mattress. By providing the daybed this enables guests to have the kitchen, lounge, bathroom and sleeping accomomodation all one level.
From the lounge there is an inward opening glazed door 740mm wide and hinged on the right, which leads outside via a step 160mm high and further door way into the kitchen.
The lounge contains a logburning stove, for which a moveable fireguard is provided.
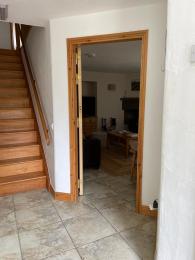
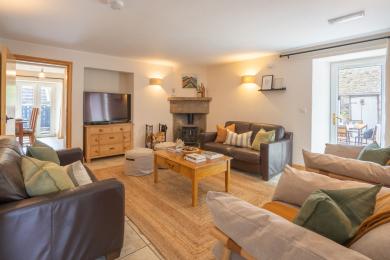
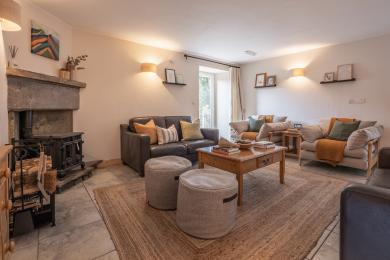
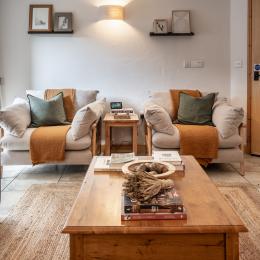
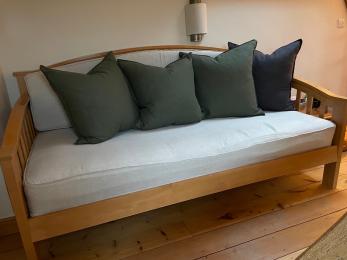
Bathrooms
Ground Floor Wet Room/WC
The Ground Floor Wetroom/WC is located off the hallway just inside the property entrace.
The door to the wetroom is 950mm wide, inward opening and hinged on the left. There is a very slight ramped threshold of approx 15mm up into the room which has a porcelain tiled floor with a slight slope for drainage.
The wetroom door has a large lever latch on the inside, and can be opened in emergency from the outside.
The wetroom is 1.7m by 2.7m and has been designed and equipped to help meet the needs of guests with limited mobility, including wheelchair users. The walls are medium to light in colour, with contrasting dark blue handrails for toilet, washbasin and shower.
The toilet is 480mm to the seat, and has a large flush lever. Note the toilet is lidded. Access is from the right hand side only, as you face it (ie transfer is to the right of a wheelchair). The handrail on this side drops down from the wall.
The washbasin is at a height of 730mm and sited so that it can be reached from the toilet seat, and has a single lever-action tap.
Being a wetroom, access to the shower is unhindered at floor level. There is a shower curtain but no rigid screens or doors. The shower is thermostatically controlled and operated by two levers. A moveable shower is also provided.
There is a thermostatically controlled heated towel rail, for which the maximum temperature can be adjusted. The wetroom is heated by the underfloor heating system.
There is a pullcord assist call with a sounder and strobe in the lounge and outside the wetroom itself, and which can be cancelled from within the wetroom.
First Floor Bathroom
The first floor bathroom is accessed from the landing through a door 710mm wide, inward opening and hinged on the left.
There is a standard height WC 410mm to seat with pushbutton flush, and washbasin inset into a counter top 820mm high.
The whirlpool bath is a standard height 560mm to edge and “P”-shaped to provide a showering area.
There is a thermostatically controlled shower over the bath, with hinged glass screens.
A heated towel rail is provided, which is thermostatically controlled and has an adjustable maximum temperature.
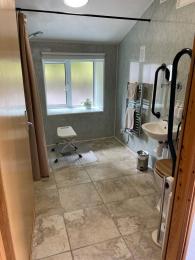
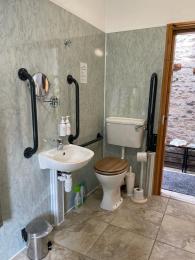
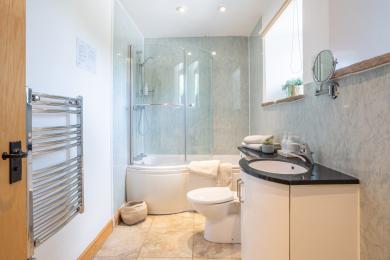
Getting around outside
On the same level as the gravelled area in front of the barn, and accessible from it, is a level semi-wild grassed area which looks over a beck to adjacent fields, with views of the hills beyond. Picnic tables, seating and brick-built barbecue are provided.
From this area, a wooden gate which is 950 wide, hinged on the left and opens outward leads to a short but steep and rocky path down to the edge of the beck, where a further picnic table is provided.
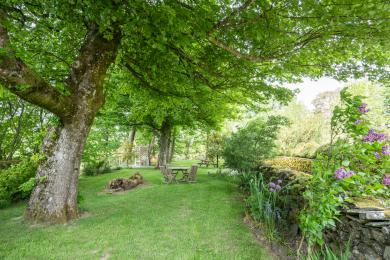
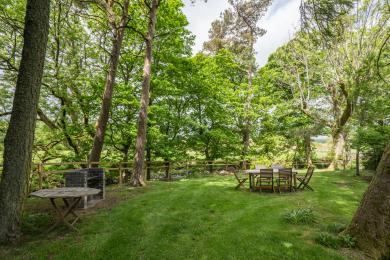
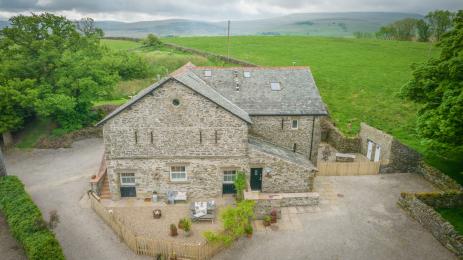
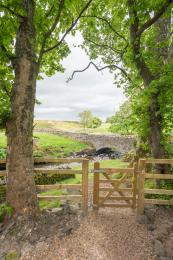
Gravelled Courtyard Garden
The gravelled courtyard garden is located to the side of the property and be accessed 3 ways.
From the kitchen / diner a there are a pair of inward opening glazed French doors which open to a width of 960mm and lead out to the rear via two steps 120mm and 140mm high. The surface at the rear or the property is stone paved and it. is around 10 metres walk round a 90 degree corner to reach the gravelled area.
From the lounge there is an inward opening glazed door 740mm wide and hinged on the right, which leads directly to the garden via a step 160mm high.
The garden area can also be reached without steps directly from the front entrance / parking area via a hinged set of double wooden gates which are 1850mm wide and open inward towards the garden. The gates can be kept open via gate hooks.
The garden contains an outdoor table with 6 chairs and ratan style all weather lounge set wth cushions.
There is also a stone storage shed with extra garden chairs, logs and for the outdoor cushions to be stored.
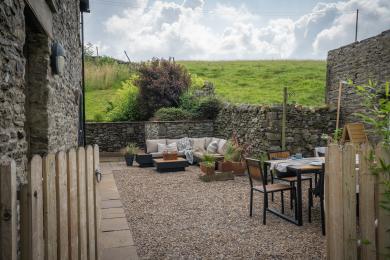
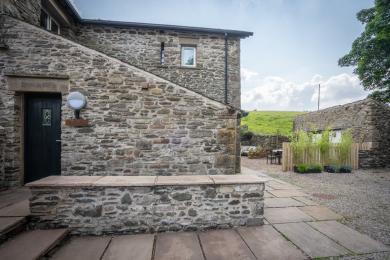
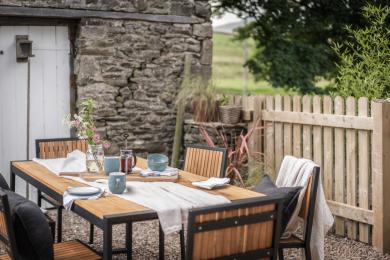
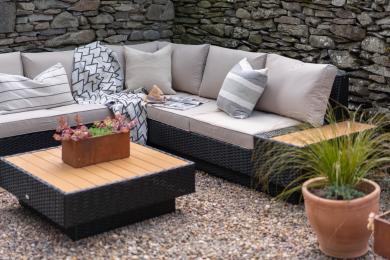
Raised rear garden areas
At the rear of the property ouside of the kitchen french doors there is a path 1.4m wide, and a flight of 12 steep steps with no handrail leading up to a raised rear garden area. Please note the steps and grass underfoor can be muddy and slippery after wet weather.
At the top of ther steps a futher grassy path approx 1 metre wide leads up to a semi-wild grassed area at the highest point of the grounds, with picnic table. It provides the best views, but access up the grassy slopes, as described, is quite steep and often wet underfoot.
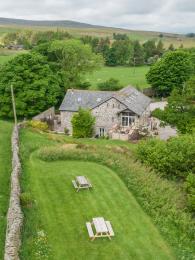
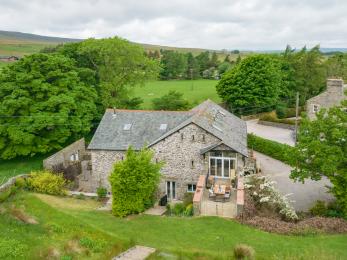
Customer care support
Outside the main property entrance however this is not sheltered.
Alternatively, scooters and battery powered wheelchairs can also be charged inside the owners garage. The Byre stands within the private grounds of The Green, a Victorian farmhouse next door occupied by the owners.
Customer care support
The owners are normally on site to welcome guests and assist with any enquiries during your stay but this is not guarunteed and contact with the owners may be limited if they are away during during your stay.
Information packs are provided with details of local services and user information for the equipment within the cottage.
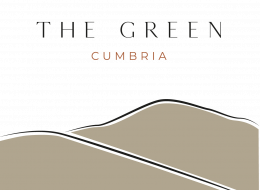
 Download this guide as docx
Download this guide as docx