Welcome
The Byre is a 3 bedroom Accessible steading conversion on a working Sheep & Cattle farm in rural Aberdeenshire. It is 30 mins from the Cairngorm National Park & is situated on the Whisky & Castle Trails. Nearby are the lovely coastal towns of Portsoy & Cullen. Explore the lovely coastline & beaches of North East Scotland.
The town of Huntly is 13 miles & Alford is 8 miles with its local shops and attractions including The Grampian Transport Museum & The Alford Heritage centre.
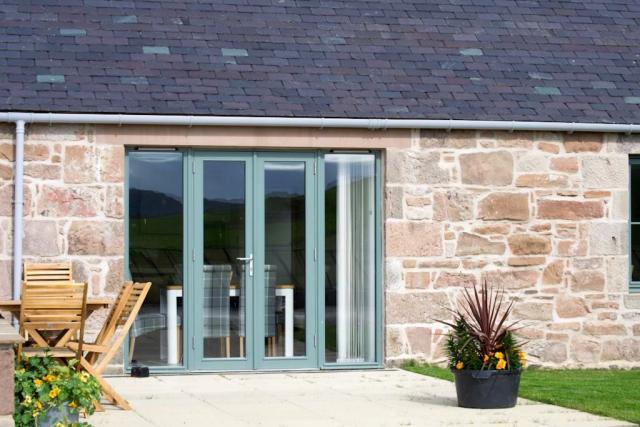
Level access
There is level access from the main entrance to:
Bedroom: Green RoomBedroom: Purple RoomBedroom: Ochre RoomSitting roomKitchenBoiler/Drying roomPatioBedrooms
Level access bedrooms
Hearing
General
Getting here
For further information on accessible travel in Scotland, go to Transport Scotland.Travel by public transport
Insch is on the main Aberdeen to Inverness line.
Travel by taxi
Parking
The Parking is immediately outside the cottage
Arrival
Path to main entrance
Main entrance
We always meet guests personally so help is available if required.
Getting around inside
Bedrooms
Accessible bedrooms
Accessible bedroom Green Room
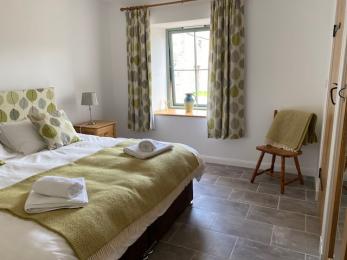
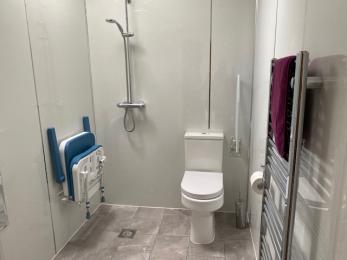
Accessible bedrooms
Accessible bedroom Purple Room
Large shower 930 by 1260 with 50mm door frame at floor level Shower door way 540mm wide
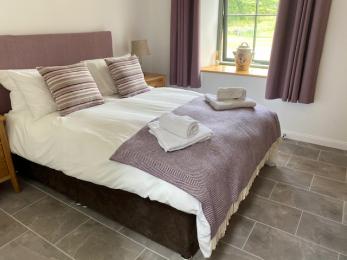
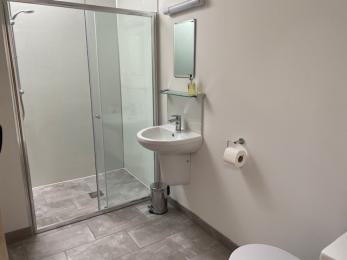
Accessible bedrooms
Accessible bedroom Ochre Room
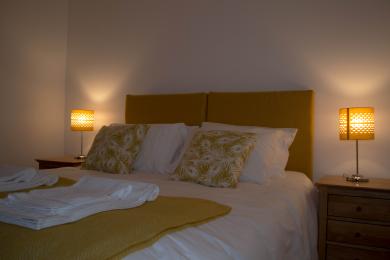
Self catering kitchen
Kitchen
The work surface is 900mm, both the sink and hob are set into this, the oven is at 580mm with microwave situated above.
Crockery is stored at eye level but can be moved down to lower cupboards on request.
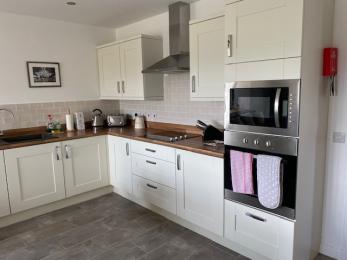
Lounge
Sitting room
The sitting room is open plan with the kitchen, there are sofas, dining table and chairs, television and woodburner in the sitting room part, all floors throughout the cottage are ceramic tiles with underfloor heating, no rugs or carpets anywhere.
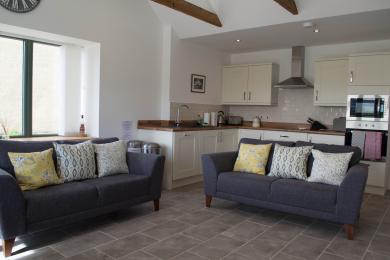
Boiler/Drying room
Drying room also suitable for the storage of wheelchairs, bikes,outdoor buggies etc as well as the storage of outdoor clothing.
Getting around outside
Patio immediatly outside the Patio doors from the Sitting room
Customer care support
Mobility scooters can be stored and recharged in the Boiler/Drying room, battery wheelchairs can be recharged in the cottage or dryer room
Customer care support
The owners live on site so are available if needed.
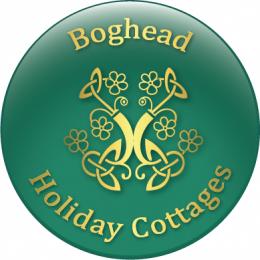
 Download this guide as docx
Download this guide as docx