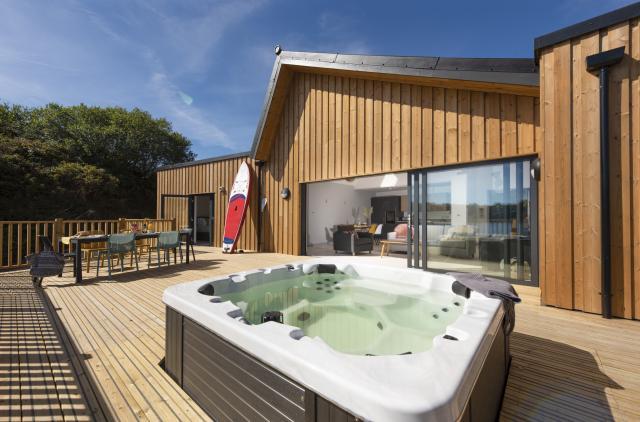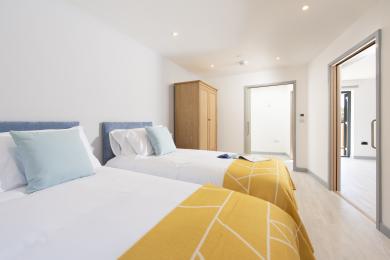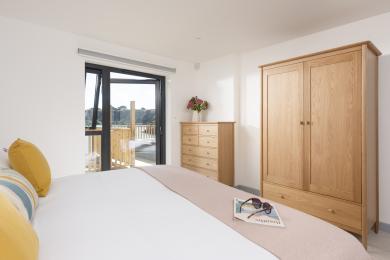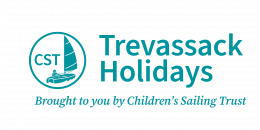Welcome
Bradbury House is a self-catering, accessible holiday home with three bedrooms and a hot tub, set on the side of Trevassack Lake in south west Cornwall. Ideally located for a family watersports holiday, the staff welcome all abilities and are specially equipped to help those with additional needs. The house, too, welcomes all with state-of-the-art equipment available to make things more manageable if you have limited mobility.

Level access
Bedrooms
Level access bedrooms
Hearing
Visual
General
Getting here
For further information on accessible travel in Scotland, go to Transport Scotland.Travel by public transport
Travel by taxi
Parking
The main entrance to Trevassack Holidays and Lake is clearly signposted from the road. The main entrance is a wide level vehicular access. Access to the Bradbury House is through an automatic safety barrier with a number keypad entry.
What3Words ///descended.washable.debut
Keypad entry code will be sent beforehand in the arrival details. Arrival details can be sent in larger text. Level vehicular access to the property.
Automatic Safety barrier height 980mm.
The keypad is back lit and numbers are raised.
Entry keypad height 900mm and can be accessed via your vehicle.
Keypad verbal call button option.
Ambient lighting.
CCTV in operation.
Arrival
Path to main entrance
Main entrance
Bradbury House has 2 dedicated tarmac parking spaces.
There is plenty of room for turning, manoeuvring and unloading.
We can assist you when you arrive and depart and will help with any reasonable adjustments.
Information Folder in the property with operation manuals and information.
Outside lighting on PIR sensor, this can be on or off at your convenience.
Sheltered slabbed entrance porch measures 3600mm x 2800m
Pedestrian path around property excess of 1400mm
Gripsure decking to front of the house
Getting around inside
Bedrooms
Accessible bedrooms
Accessible bedroom Bedroom 1 (High Dependency)
Accessible Bedroom 1
Bedroom 1 is a bright, airy and peaceful sanctuary with level access and pocket door. Flexible in the layout choice of a profiling bed and single bed beside, twin beds or king-size 6’ zip and link bed. Profiling bed can be accessed either on the left or right. Ample room for manoeuvrability and transferring space in excess of 1000mm. Colour contrasting switches. External door and window. Pocket door to level access bedroom 2. Fitted with an integrated Guldmann H Track Hoist system allowing transitioning between bedroom to adjacent wet room. Wet room is level and accessed via left hinged door that swings outwards. Separate bath with hand held shower over and heated towel rail, toilet with grab rail, basin with grab rail, personal shelf and shower. Anti-slip flooring with 2 floor drains. Non-smoking bedroom. The route to the bedroom is 1420 wide or more. We provide hypoallergenic bedding and can provide you with full laundry details. Bedroom furniture can be moved or removed for your stay.
Pocket Door access 920mm
Interconnecting pocket door 920mm to Bedroom 2
External door 1000mm and window. Slight lip 40mm
Manoeuvrable and transferring space excess of 1000mm
Hinged access door to bath/wet room 1000mm into bedroom 1
Choice of bedroom layout profiling bed with single bed
Profiling bed measures highest – 900mm and lowest – 400mm
Twin beds height to top of mattress 680mm under bed height 45mm
Superking-size 6’ 'zip and link' beds to top of mattress 680mm
Integrated Guldmann H Track Hoist System 200kg/440lbs
Free Standing Lifting Pole
Ceiling spot lights, bedside table lights and natural light
Individually thermostatic control heating 1240mm high
There is a low level clothes rail
Underfloor heating
Wet-room
High coloured contrast level access wet room
Anti-slip floor covering with 2 floor drains
Door swings outwards 1000mm. Door width 900mm
Toilet height 440mm. Width from toilet to bath 480mm. Toilet to basin 280mm. Direction of transfer is from front only. Front width 1570mm. Flanked with horizontal grab rail. Toilet has flush plate.
Basin height 720mm with cut out pedestal
Lever operated tap
Personal shelf height is 970mm
Mirror
Bath height is 580mm and length 1640mm with portable hand held shower hose length 1500mm
Heated towel rail
Separate shower length 2600mm excess of 1000mm wide. Controlled by pull out lever and heating controls 900mm high
Fixed grab rails for toilet and basin
Fixed horizontal grab rail in shower
Portable suction grab available
Accessibility equipment available at no charge:
Medley Ergo Profiling Adjustable Bed Plus Softform Premier Original Mattress with side rails and bumpers
T70 Self Propelled shower commode chair
Ocean VIP Tilt In Space Shower and Commode Chair
Perch stool
Perch chair
Portable suction grab rail
Mowbray Lite Adjustable Toilet Frame with Seat
Curved transfer board
Elephant feet 90mm and 140mm
Evo Birdie portable hoist 150kg
Riser recliner chair 420mm seat height
Trip Trapp high chair
Sensory star projector
Accessible bedrooms
Accessible bedroom Bedroom 2
Bedroom 2 Interconnects with Bedroom 1
Bedroom 2 is a bright, airy and a peaceful sanctuary with level access and pocket door. Flexible in the layout choice of a profiling bed and single bed beside, twin beds or 6’ 'zip and link' bed. Ample room for manoeuvrability and transferring space in excess of 1000mm. Profiling bed can be accessed either on the left or right. Pocket door level access to Bedroom 1 and Wet room. External door and window give access to outside. Non-smoking bedroom. We provide hypoallergenic bedding and can provide you with full laundry details. Bedroom furniture can be moved or removed for your stay with reasonable adjustments.
The route to the bedroom is 1420 wide or more
Pocket door access 920mm
Interconnecting pocket door 920mm to Bedroom 1 and wet-room
External door 1000mm and window. Slight lip 40mm
Manoeuvrable and transferring space excess of 1000mm
Choice of single profiling bed with single bed beside
Twin beds height to top of mattress 680mm under bed height 45mm
Super-king 6’ 'zip and link' top of mattress 680mm
Ceiling spot lights, bedside table lights and natural light
Individually thermostatic control heating 1240mm high
Underfloor heating
Accessibility equipment available at no charge:
Medley Ergo Profiling Adjustable Bed Plus Softform Premier Original Mattress with side rails and bumpers
T70 Self Propelled shower commode chair
Ocean VIP Tilt In Space Shower and Commode Chair
Perch stool
Perch chair
Portable suction grab rail
Mowbray Lite Adjustable Toilet Frame with Seat
Curved transfer board
Elephant feet 90mm and 140mm
Evo Birdie portable hoist 150kg
Riser recliner chair 420mm seat height
Trip Trapp high chair
Sensory star projector

Accessible bedrooms
Accessible bedroom Bedroom 3
Bedroom 3 is a bright, airy and a peaceful sanctuary with level access and pocket door and is accessed from the main entrance hall. Flexible in the bedroom layout choice of a profiling bed and single bed beside, twin beds or superking-size 6’ zip and link bed. Ample room for manoeuvrability and transferring space in excess of 1000mm. Profiling bed can be accessed either on the left or right. Pocket door level access to bedroom 3. External door and window give access to outside. Non-smoking bedroom. We provide hypoallergenic bedding and can provide you with full laundry details. Bedroom furniture can be moved or removed for your stay. The route to the bedroom is 2000mm wide or more. Next to bedroom 3 is a wet-room.
Pocket Door access 920mm
External door 1000mm and window. Slight lip 40mm
Manoeuvrable and transferring space excess of 1000mm
Choice of single profiling bed with single bed beside
Twin beds height to top of mattress 680mm under bed height 45mm
Super-king size 6’ zip and link top of mattress 680mm
Ceiling spot lights, bedside table lights and natural light
Individually thermostatic control heating 1240mm high
Underfloor heating
Accessibility equipment available at no charge:
Medley Ergo Profiling Adjustable Bed Plus Softform Premier Original Mattress with side rails and bumpers
T70 Self Propelled shower commode chair
Ocean VIP Tilt In Space Shower and Commode Chair
Perch stool
Perch chair
Portable suction grab rail
Mowbray Lite Adjustable Toilet Frame with Seat
Curved transfer board
Elephant feet 90mm and 140mm
Evo Birdie portable hoist 150kg
Riser recliner chair 420mm seat height
Trip Trapp high chair
Sensory star projector

Laundry/Store-room
Level access to outside utility/storage-room with hinged swing inwards and outwards door. Power sockets for charging mobility equipment and storage area. Washer/drier
Accessible space to manoeuvre.
Hinged swing door 1400mm width
Front loading washer/drier
Self catering kitchen
Open Plan Living-room with kitchen and dining-areas
From the main entrance level access throughout the house. Modern fitted kitchen with full size fridge/freezer, slimline dishwasher, NEFF Slide and Hide Oven, adjustable counter tops (650mm – 950mm), low shallow accessible sink, metal shelves for transitioning hot objects and pull down shelves in eye level cupboards. Dining area for up to 6 people with colour contrast dining chairs. Dimmable lighting.
The route is level and 1000mm wide or more.
Space for manoeuvrability and transfers
Waist height coat rail
Open plan light and airy kitchen with sitting and dining areas
Fully fitted and equipped kitchen
Over table pendant light, wall lights and spotlights all dimmable
Low level cupboards with crockery, cutlery and coloured knives and utensils.
Contrast coloured mugs
Pull-down shelves in eye level cupboards
Low shallow accessible sink with clear under-space height 850mm lever taps
AEG slimline dishwasher height 900mm
Adjustable kitchen counter top with AEG hob range between 710mm and 900mm
Easy access Neff Slide and Hide oven range between 650mm and 900mm
Metal shelf for transitioning hot objects
Dining area table height 750mm. Transfer to chair 470mm
Pendant, wall and ceiling lights independently operated and dimmable
Underfloor heating
Equipment available at no extra cost:
Tripp Trapp adjustable highchair from 6 months and above available
RNIB liquid level indicator available
Elephant feet
Lounge
Sitting-area (within the open plan living-area)
Sitting-area
From the main entrance level access. The route is 2000mm wide with space for manoeuvrability and transfers. 3 seater sofa and 2 armchairs. Coffee table and small side table. Wall mounted Sony smart television/radio with subtitles and remote. Table lamp and spot lights and independent black out blinds. Sliding patio door with glass safety stickers leads onto the non-slip decking area with hot tub inset into the decking.
Space for manoeuvrability and transfers
3-seater sofa seat 450mm with contrasting cushions
2 armchairs seat 490mm with contrasting cushions
Coffee table height 460mm x width 600mm x length 1200mm
Wall mounted smart television/radio with subtitles 1115mm
Sliding patio door slides to the left excess of 1400mm width
Glass safety stickers on patio doors
Black out blinds
Dimmable lighting
Emergency torch
Equipment available at no charge
Elephant feet
Remote controlled high back reclining chair 420mm height to seat
Curve transfer board
Wet-room
Getting around outside
Bradbury House has a level access large verandah with hot tub inset into the Suregrip deck with table and chairs for alfresco dining.
The route to the verandah is in excess of 1000mm wide
Inset hot tub height 480mm
Level access ith Suregrip decking
Hinged gate swings inwards on decking 1270mm
One side of the decking is open for access round the house
Table height 780mm
Seat height 470mm
Outside light
Balustrade and screening
Space for manoeuvrability and transfers
Customer care support
Medley Ergo Profiling Adjustable Bed Plus Softform Premier Original Mattress with side rails and bumpers
T70 Self Propelled shower commode chair
Ocean VIP Tilt In Space Shower and Commode Chair
Free Standing Lifting Pole
Gantry Hot Tub Hoist
Perch stool
Perch chair
Portable suction grab rail
Mowbray light adjustable toilet seat
Sensory star projector
Elephant feet 90mm and 140mm
Evo Birdie portable hoist 150kg
Portable slings in medium, large and extra large
Remote controlled high back reclining chair 420mm height to seat
Curve transfer board
Stoke Tripp Trapp adjustable highchair from 6 months and above
RNIB liquid level indicator
Bradbury House has an outside storage/utility-room where mobility scooters and powered wheelchairs can be charged and stored.
Emergency evacuation procedures
Bradbury House has a smoke and heat detector with sprinkler system
The fire alarm will confirm the area that needs to be evacuated
Fire extinguisher and fire blanket are provided
The Information Folder in the accommodation holds a Fire Risk assessment sheet
Staff are first aid and fire warden trained
Fire muster point at Trevassack Holidays is illuminated
The fire and smoke detector is audible
Customer care support
Trevassack Holidays provides 24 hour staff cover. After hours is via an on-site warden.
Staff are DBS checked
Staff are Disability and Inclusion Aware
Some staff are First Aid for Mental Health Trained
Watersports
We are passionate about providing the best watersports activities at Trevassack Lake. With our expert instructors and quality equipment you can be sure to have an incredible experience out on our beautiful, private and secluded lake. No matter what your level of experience or ability we have activities to suit all. You can book a private instructor for you and your guests or you can join in on any of our planned sessions. You can sail around the lake in one of our sailing lessons, glide and explore the lake by kayak, learn to paddleboard or take part in one of our wild swimming sessions. There really is an activity for all of the family.
We also have a variety of accessible watersports activities on offer with our specialist equipment. Our fabulous ‘Learning Centre’ is level accessed and had automatic doors entrance doors and is level access throughout. Our public facilities include a ‘Changing Places’ room and accessible wet-room and toilets. Level pathways with safety surfacing will guide you around the site and at the lakeside you will find wide, stable pontoons with ramp access and hoists to help those with limited mobility onto our adapted watercraft.
Our activity staff are experienced teaching young people and adults with special educational needs and disabilities. We offer integrated watersports sessions with adapted equipment so visitors with physical disabilities can participate in group sessions and focused sessions so that visitors with special educational needs can learn at a pace that is right for them.
Our Lakeside Cafe provides guests and visitors a place to eat away from the accommodation and to pre-book private dining. Level access with plenty of room for maneouverability and transfers.

 Download this guide as docx
Download this guide as docx