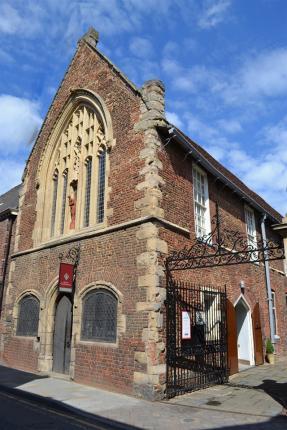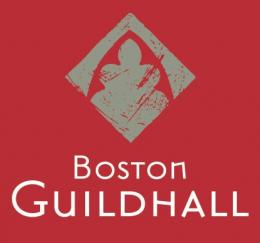Welcome
Built in the 1390’s by the Guild of St Mary, this beautiful medieval building is today the town museum and available for private hire as a venue for wedding ceremonies and for events such as celebrations, conferences, meetings and talks.
Our new exhibition “Boston: The Pilgrims and the thread to America” shares how our understanding of the Pilgrim story in Boston and how the town’s connections had a profound influence on the foundation of the United States of America.
A complex and compelling tale of intrigue and influence, which enhances Boston’s importance in both the wider beginnings of the Pilgrims as well as the foundation and administration of Boston, Massachusetts in 1630.

Level access
There is level access from the main entrance to:
ChapelCellsKitchenBanqueting HallLandingCourt RoomCouncil ChamberButteryReceptionPublic ToiletShopBeadsmans LaneHearing
Visual
General
Getting here
Travel by public transport
East Midlands Trains operate to and from Boston Train Station. Including routes from Nottingham and Skegness.
Travel by taxi
Parking
There are dropped curbs to allow visitors access from one side of the road where the car parks are located, to the front of the building and the main visitor enterance.
Arrival
Path to main entrance
Main entrance
Getting around inside
Lift
Lift to first floor
Ticket/ information desk
Reception
The narrowest point is the door as you enter the building which is able to accomodate a large wheel chair or mobility scooter. Once inside the building there is a wide space and the reception desk is directly opposite the enterance.
Things to See and Do
Chapel
Cells
The platform lift is located in this area for visitors.
Kitchen
Banqueting Hall
Landing
The platform lift is located in this area for visitors.
Court Room
Council Chamber
Buttery
Spectator/ Audience viewing areas
Public toilet
Public Toilet
The door opens outside of the toilet. There is a pull cord light. There is an emergency call cord by the toilet.
Shop
Shop
Getting around outside
Beadsmans Lane runs along the side of the building and is the pathway for the enterance to the building. Half way along the lane is the side exit in the event of an emergency or to provide access to our neighbours property and gardens.
Customer care support
Emergency evacuation procedures
There are areas on the first floor for disabled visitors to wait for assistance and also a stair walking wheelchair for emergencys on the first floor. The emergency system is a fire alarm only, no flashing lights.
Customer care support
We are happy for visitors to contact us to discuss the venue further in advance of their visit. We are able to turn off sounds, provide assistance with the use of the lift, read information for visitors, offer access outside of normal opening.

 Download this guide as docx
Download this guide as docx