Welcome
A warm welcome from Blue Barn and the village of Fiskerton-cum-Morton.
Converted from an old cattle and pig barn, Blue Barn has been transformed into a rural self-catering holiday home suitable for up to 5 guests. We aim to accurately describe our facilities and services to give potential guests all the information they require in order to determine the suitability of Blue Barn for their specific requirements.
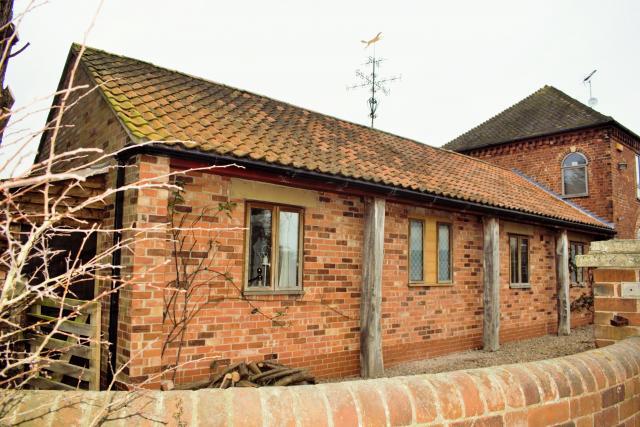
Access with steps
There are steps from the main entrance to:
Living Area Main BathroomMaster bedroom en-suiteSecond bedroomBlue Barn Private Garden Self catering kitchenBedrooms
Level access bedrooms
Getting here
Travel by public transport
Blue Barn itself can only be accessed by car, however Fiskerton Train Station is located in the village (approx 1 mile from the Barn) and bus routes 28 and 300 service Fiskerton village.
Travel by taxi
A greater list of taxi services can be found on our website www.blue-barn.co.uk under the 'Location and Transport Links' tab on the homepage.
Parking
The car parking area and path to the entrance door is level, the surface is wood chippings and there is a step up into the entrance door to Blue Barn.
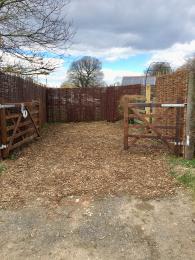
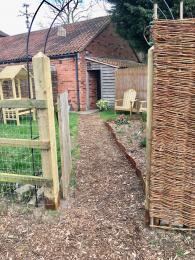
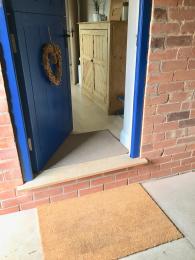
Arrival
Main entrance
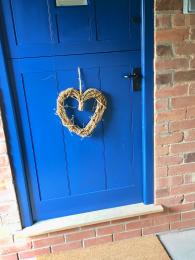
Getting around inside
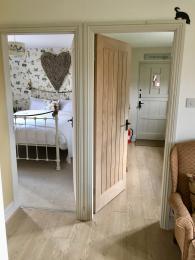
Bedrooms
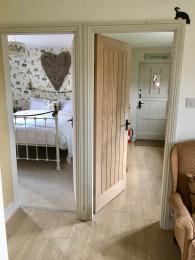
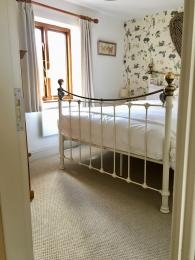
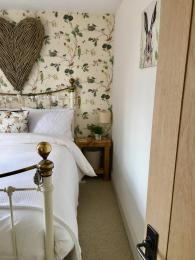
Self catering kitchen
Self catering kitchen
The kitchen is fully equipped with work surface, kettle, toaster, microwave, oven and hob, dishwasher, sink, fridge and storage space, there is no seating available in the kitchen.
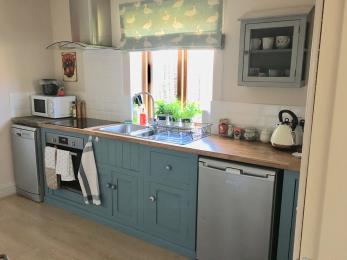
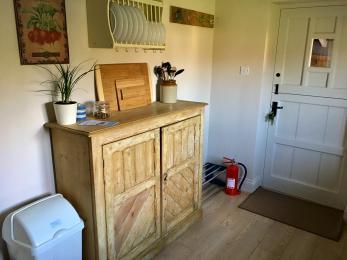
Lounge
Living Area
There is just one step when accessing Blue Barn which is when initially entering. The Living Area is accesed from the kitchen and has a range of seating options including two armchairs, a dining table with chairs, a two-seater sofa and two children's bean bags. There is a radio, binoculars and bird guide, TV and DVD player, range of board games, books and DVDs and a wood burning stove in the living area.
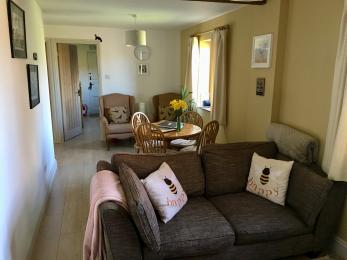
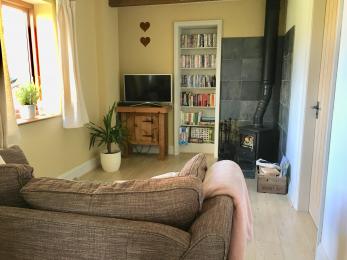
Main Bathroom
The main bathroom is accessed from the living area, it has a toilet, combined bath and shower and sink. There is a 10cm step up to the toilet. An anti-slip bath mat is available to use in the bath.
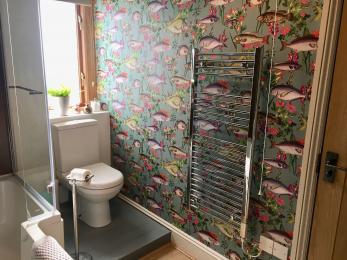
Master bedroom en-suite
The en-suite has a shower, toilet and sink. There is a 10cm step up to access the shower and toilet.
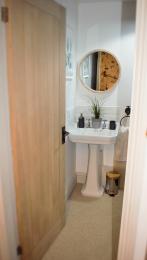
Second bedroom
The second bedroom comprises of a set of bunk beds, a single sofa bed, dressing table and clothes storage units.
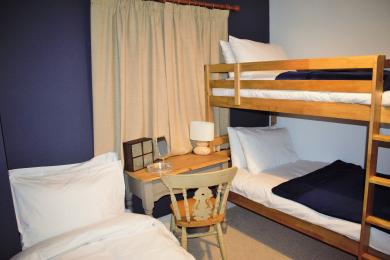
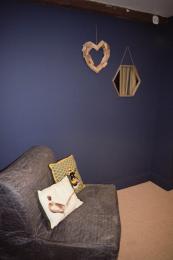
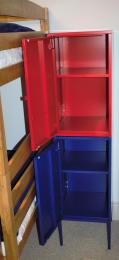
Getting around outside
Guests will walk through the garden from the parking space to access Blue Barn. The garden has a planted flower bed, a wildlife corner, potted plants, two relaxed wooden chairs and a wooden pagoda style bench seat.
Customer care support
N/A
There are plug sockets in the open ended shed where the entrance door is located.
Emergency evacuation procedures
Blue Barn is not suitable for wheelchair users. Please enquire about access suitability if required prior to booking. A fire risk assessment including evacuation procedure is available in the Welcome Folder in Blue Barn. A smoke alarm is fitted in the kitchen and living area. A carbon monoxide alarm is fitted in the living area. A fire extinguisher and fire blanket is available in the kitchen. A fire extinguisher is available in the living area.
Customer care support
No employees.
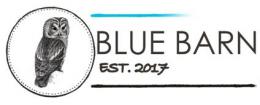
 Download this guide as docx
Download this guide as docx