Welcome
Welcome to Blackfriars Restaurant a former Dominican Friary that dates back to 1239.Blackfriars is a Grade I Listed Building and a Scheduled Ancient Monument .We serve traditional historic dishes made from fresh, local and seasonal produce.Service is relaxed, informal and friendly yet professional with consistent attention to detail. We aim to provide access to people of all abilities as far as is practicable and possible.
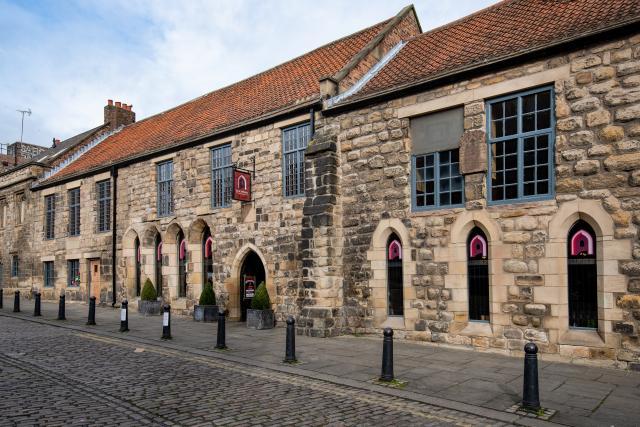
Level access
Access with steps
There are steps from the main entrance to:
Public Toilet- Main Restaurant Disabled Toilet- Next to Banquet HallCookery School Tasting Room Meeting RoomHearing
Visual
General
Getting here
Travel by public transport
Travel by taxi
Parking
There is a 10 space, paid car park by the Restaurant as well as metered roadside parking on Friars Street and Bath Lane. Friars street is a cobbled road and care should be taken when walking on it. The car park is 25meters to the restaurant entrance and there is a 2cm curb from the cobbles to the pavement. It is possible to drop off and collect guests at the front door should anyone prefer not to walk from and to the car park. Taxis always drop off and collect from the front door.
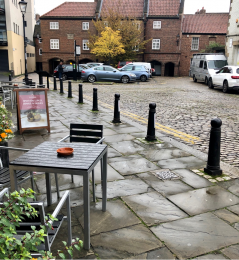
Arrival
Path to main entrance
Main entrance
There is access from street level through a set of double doors which open inwards with a clear width of 145cm. The wooden floor is wheel chair friendly and the chairs and tables can be easily arranged to accommodate wheel chairs or walking aids. This area is well lit inside & out.
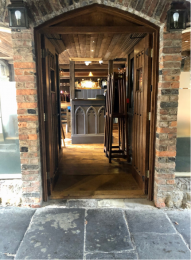
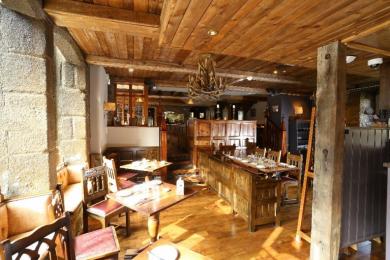
Getting around inside
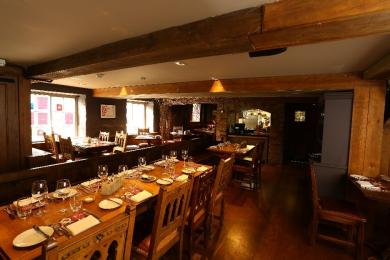
Parlour Bar
The main entrance to the Parlour bar is down 2 steps which are 150cm wide and 16cm high. The entrance is a set of double doors which open towards you and are 118cm wide with a sloping stone step into the room 9cm high. There is an alternative entrance to the bar which has 2 small steps 90cm wide and 9cm high. We have a portable access ramp which can be used for wheel chairs for this entrance and the banquet hall entrance.
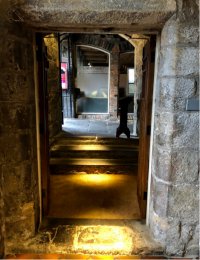
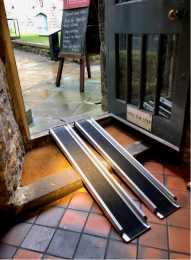
Public toilet
Public Toilet- Main Restaurant
The main restaurant toilets are accessed from the upper dining area. There are 14 steps 90cm wide and 16cm high. The toilet cubicle doors push inwards and are 70cm wide with a small step into them 16cm high. There are 3 male toilets and 3 female toilets
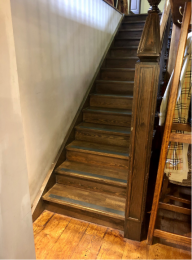
Public toilet
Disabled Toilet- Next to Banquet Hall
The disabled access toilet is located next to the banquet hall which is 42 meters from the main restaurant entrance. However access is restricted as there 5 steps to the Banquet hall toilets and disabled toilet are 100cm wide and 17cm high.
The toilet door is 90cm wide. Inside are baby changing facilities. The toilet height is 48cm from the floor and has a back rest, grab rails and a fold down support bar. An assistance required pull cord system is in operation as well as a red flashing fire alarm
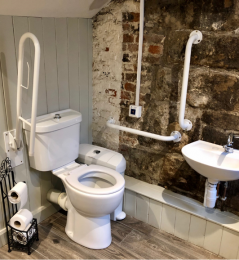
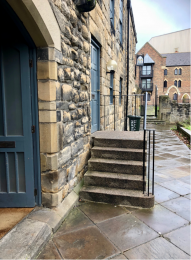
Place to eat and drink
Most dishes can be adapted to cater for necessary dietary requirements. Whilst we try to avoid cross-contamination we cannot guarantee any dish is completely allergen free.
Although we dont provide Halal or Kosher meat we do have a good range of vegetrian options.
Banquet Hall
The entrance to the Banquet Hall is through a set of double doors 140cm wide with a small step up 15cm high. The 5 steps to the Banquet hall toilets and disabled toilet are 100cm wide and 17cm high
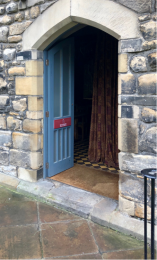
Cookery School
The Cookery School is located on the first floor and is accessed from the upper dining area. The upper dining area is accessed by two sets of 4 steps, 90cm wide and 16-18cm high. The first floor is accessed by 14 steps 90cm wide and 16cm high. There are 3 steps 15cm high and 113cm wide into the Cookery School.
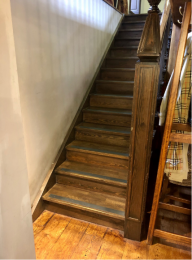
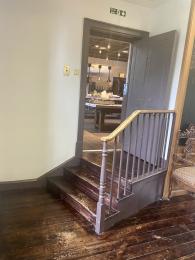
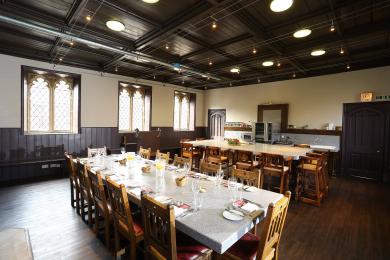
Tasting Room
The Tasting Room is located on the first floor and is accessed from the upper dining area. The upper dining area is accessed by two sets of 4 steps, 90cm wide and 16-18cm high. The first floor is accessed by 14 steps 90cm wide and 16cm high.
Our unique Tasting Room is located above the restaurant in the original Tanners Guild meeting area, featuring their original antique 19th century seating. Access aroud the cirular table is narrow in parts approx 600mm in places.
Meeting Room
The Meeting Room is located on the first floor of an adjacent building to the restaurant. This is accessed by 4 steps 100cm wide and 17cm high to the entrance. The entrance door way is 90cm then up a flight of 17 steps 84cm wide and 19cm high, with a bend in the stairs from step 10 to 17.
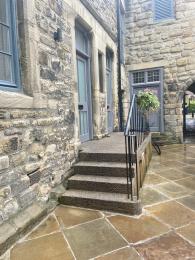
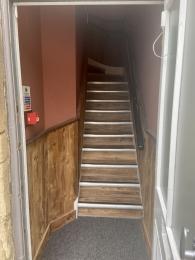
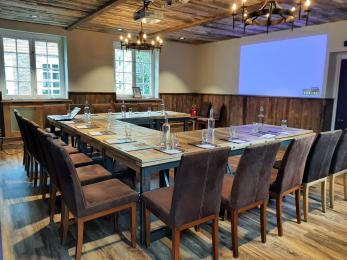
Getting around outside
Cloister Garden
Our newly renovated, 13th century Cloister Garden space promises to be the most exciting al fresco dining and drinking space in the city centre! With heated parasols, fire pits, ambient festoon lighting and beautiful planting harmonising with natural wood and stone, it really is the place to be this summer.
The space is all-weather level-access, licensed for outdoor performance, markets and other community activities.
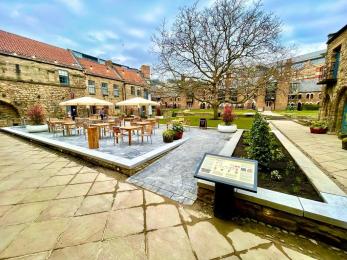
Customer care support
Reading glasses
There is an external socket in the Cloister Garden to charge a mobility scooter or battery powered wheelchair. Alternatively in poor weather these can be charged in the parlour bar using the portabe ramp as access.
Emergency evacuation procedures
There is a red flashing fire alarm light within the toilets.
Customer care support
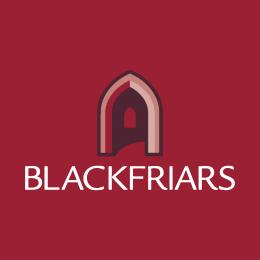
 Download this guide as docx
Download this guide as docx