Welcome
Situated in the heart of picturesque Walberswick and just a stones throw from the rolling sand dunes, stands The Bell Inn. Inside are quirky snugs, hidden alcoves and a light bar, outside there is a large garden and during the summer months, the Barn Café serves light refreshments.
The Bell is part of the Adnams pubs family and serves an impressive range of beers, spirits and wines. Our menu captures the best of Suffolk offering a choice of delicious, freshly prepared and home-cooked meals.
Our 6 bedrooms are perfectly equipped. Well behaved dogs are also welcome in some of the rooms.
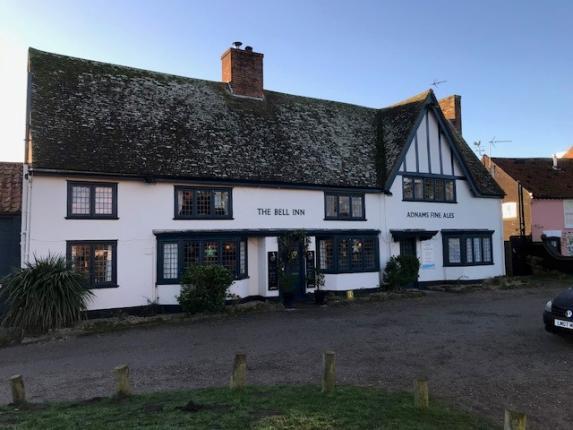
Level access
Access with steps
There are steps from the main entrance to:
BedroomBack BarDisabled Toilet / Baby ChangeBar Area 1Bar Area 2Bar Area 3 Bar Area 4 Bar Area 5Dining RoomDining TableRear GardenSmoking HutBedrooms
Hearing
Visual
General
Getting here
Travel by public transport
The nearest Train Station is 7.5 miles away, a private taxi would need to be booked in advance due to the rural location.
Travel by taxi
Parking
We have a gravel car park to the rear of the establishment which holds 10 cars. The rear entrance opens directly into the car park and is accessible by wheelchair. There is a very slight slope from the rear entrance into the car park.
There is limited additional parking on the unmade road at the front of the property.There are sometimes pot holes in the road and the front entrance is quite narrow.
There is no dedicated disabled parking at the property .
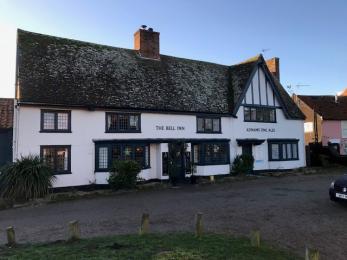
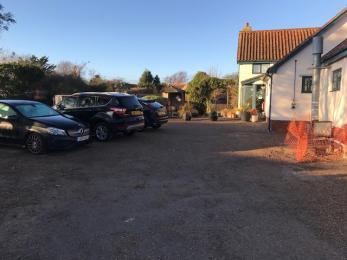
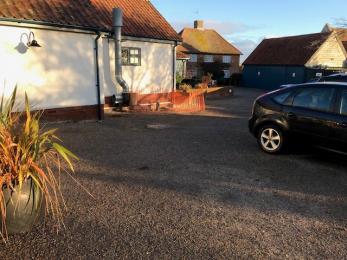
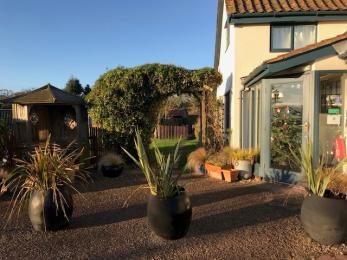
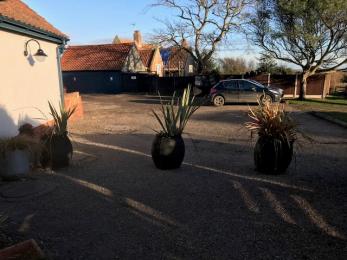
Arrival
Path to main entrance
Main entrance
Both entrances are used equally.
For guests arriving on foot, the front entrance is favoured and for those arriving by the rear entrance is more popular.
The rear entrance is far more accessible for anyone with mobility issues.
The car park is gravel and the road to the front of the property is unmade up and quite undulating.
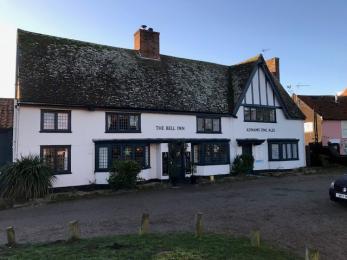
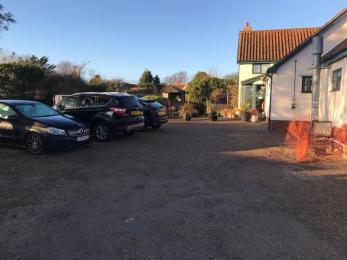
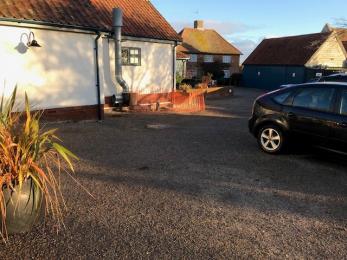
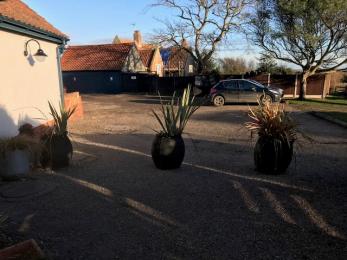
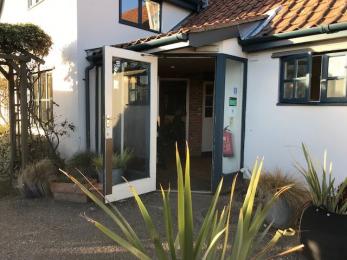
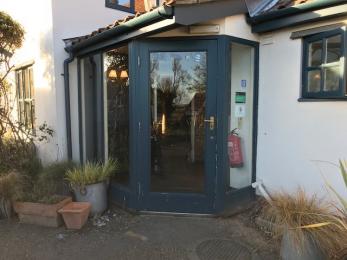
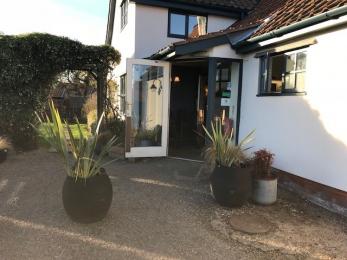
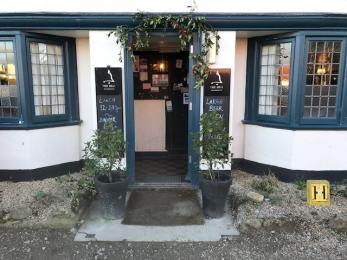
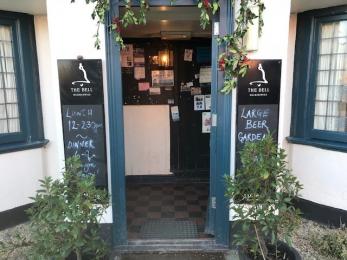
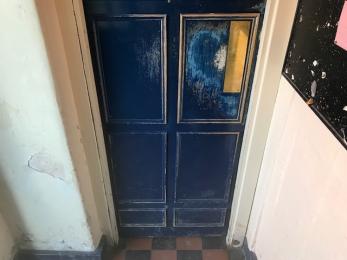
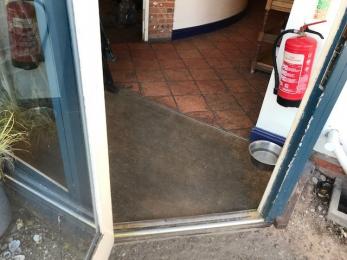
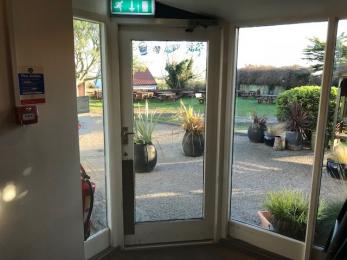
Getting around inside
Bedrooms
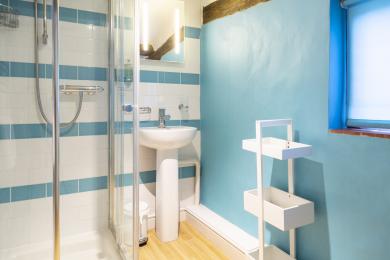
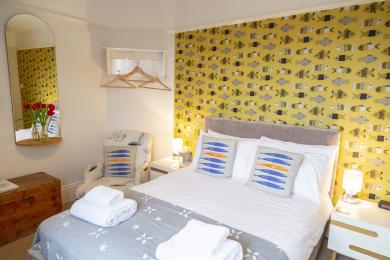
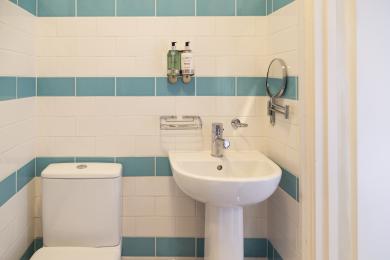
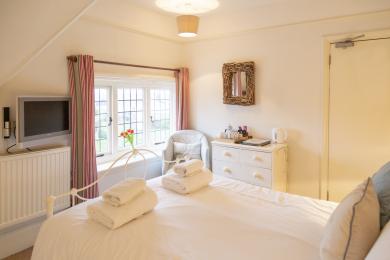
Main Bar
There is only one step between the front entrance and the bar, however the ground is tiled and is quite undulating in places.
Access from the rear entrance to the bar is much easier as it is more even underfoot with wider doorways.
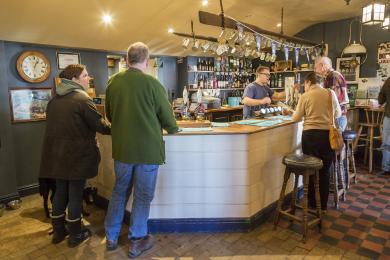
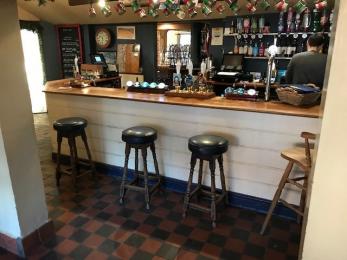
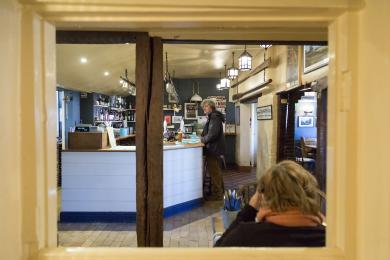







Back Bar
There are two steps between the front entrance and the bar, however the ground is tiled and is quite undulating in places.
Access from the rear entrance to the bar is much easier as it is far more even underfoot with wider access.


Public toilet
Disabled Toilet / Baby Change
There is only one step between the front entrance and the disabled toilet, however the ground is tiled and is quite undulating in places.
Access to the disabled toilet can be gained from an alternative entrance but there is still a step and parts of the floor are undulating.






Place to eat and drink
Bar Area 1
The floor in bar area 1 is flat and even, but the access from the front entrance is quite uneven. Access from the rear entrance is relatively spacious, and even underfoot.
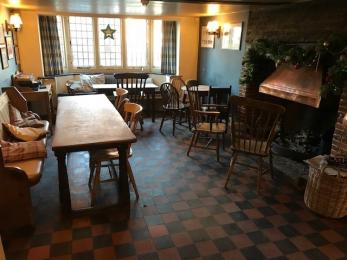
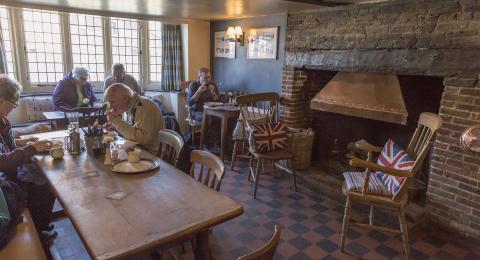
Place to eat and drink
Bar Area 2
The floor in bar area 2 is a little uneven and access from the front entrance in a wheel chair could prove challenging. Access from the rear entrance is far easier. This area is also quite snug.
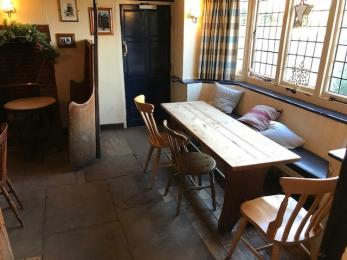
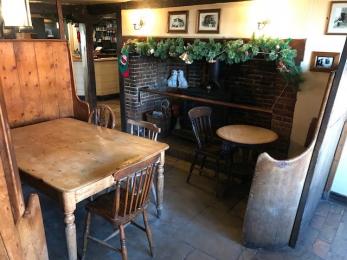
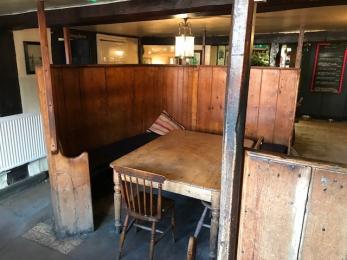
Place to eat and drink
Bar Area 3
To access bar area 3 you need to come through bar area 2. Space is at a premium in this area and there is an additional step at the entrance.
Guest with mobility issues would be advised to use and alternative eathing area within the establishment.
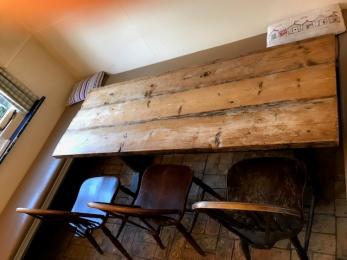
Place to eat and drink
Bar Area 4
Bar Area 4 is very snug and there both steps up and down at the entrance. Guests with mobility issues would be advised to use another eating area.
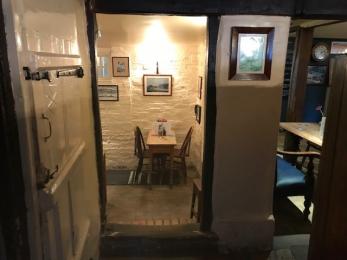
Place to eat and drink
Bar Area 5
This our most accessible eating area. It is flat, spaious and has easy access from the rear entrance.
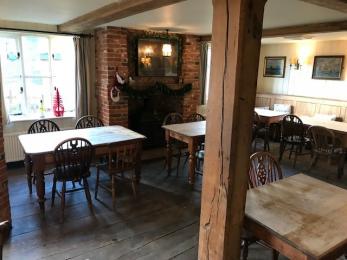
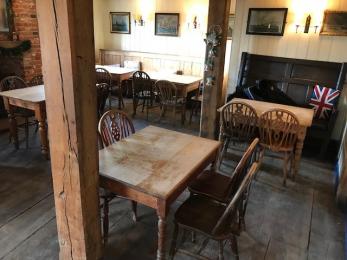
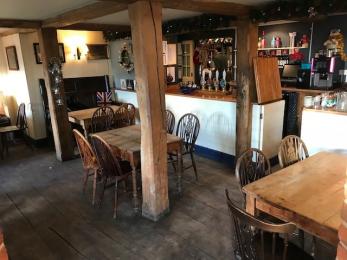
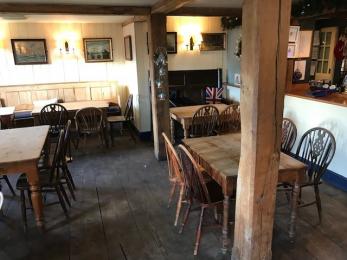
Place to eat and drink
Dining Room
Access to the dining room can be gained from either entrance, however some parts of the route are winding and narrow.
Once inside the dining room, there is ample space and light and the floor is even.
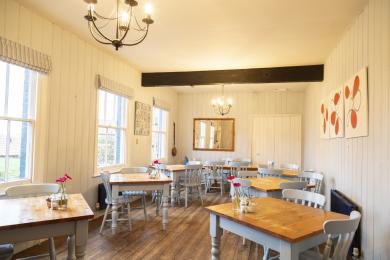
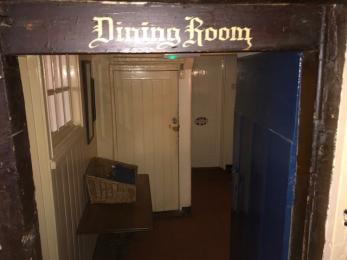
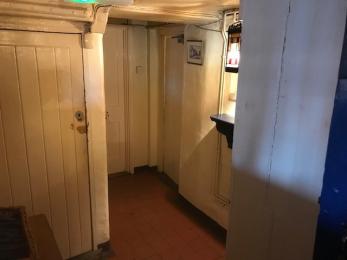
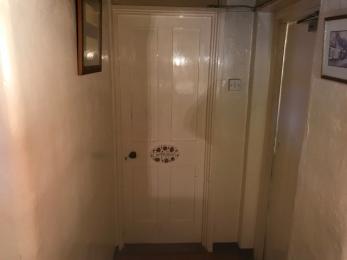
Getting around outside
You can access the garden area directly from the car park at the rear of the property.
The area is grassed thoughout and has a generous amount of seating.
There is one small step, to exit the property, and a very gentle slope as you approach the garden from the rear entrance.
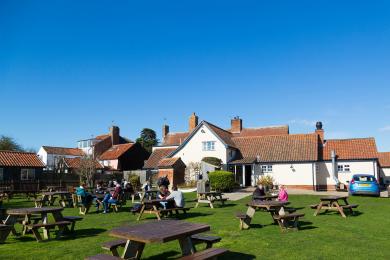
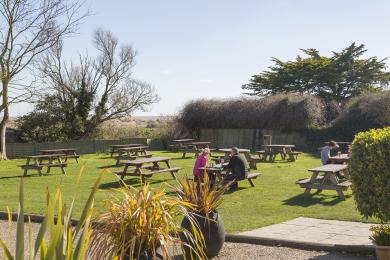
Smoking
Smoking Hut
The smoking hut is situated by the rear entrance. There is one small step when leaving the property and a very small slope by the rear exit.
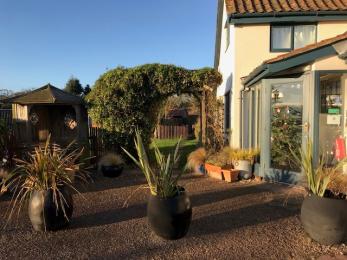

Customer care support
Customer care support

 Download this guide as docx
Download this guide as docx